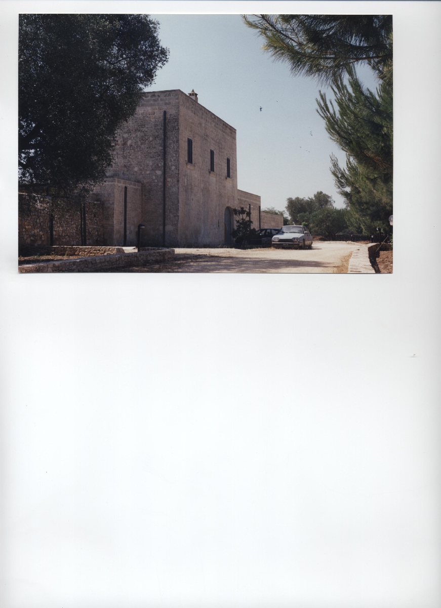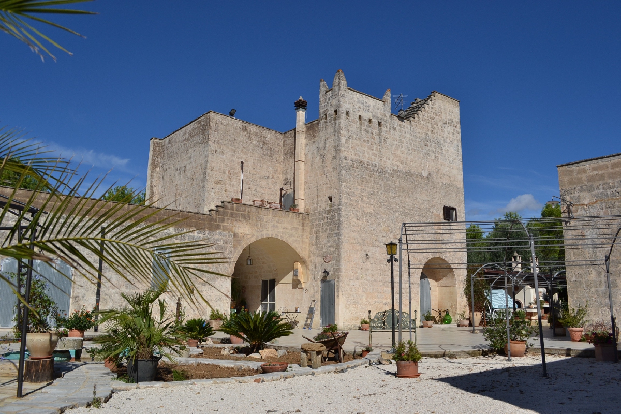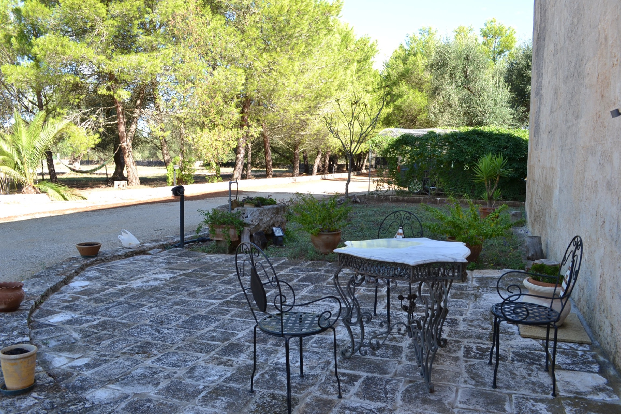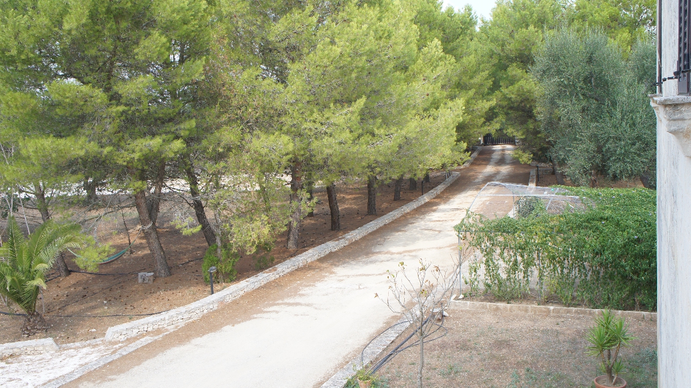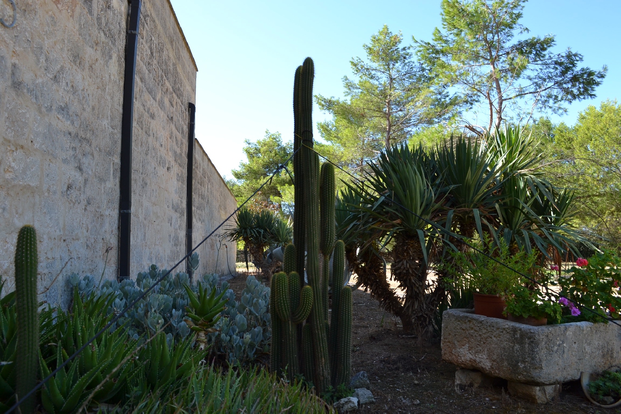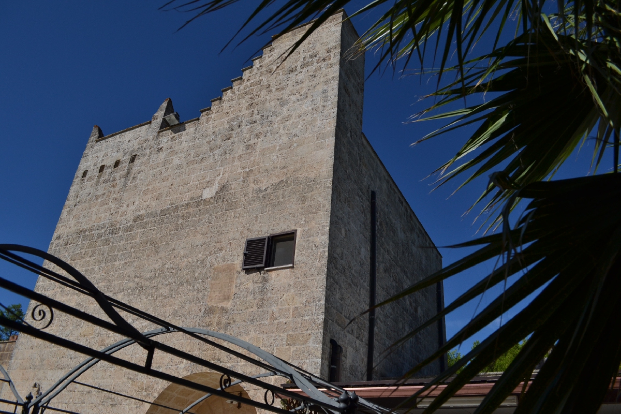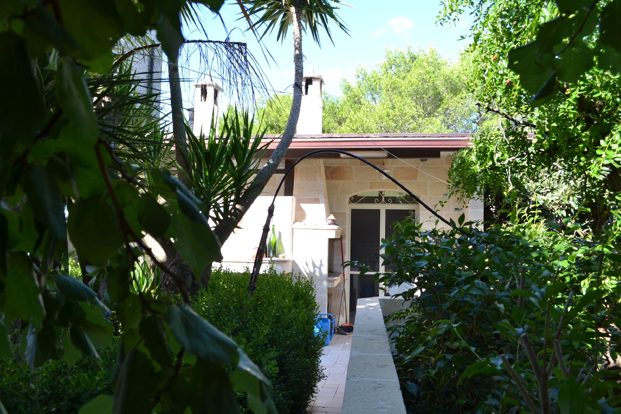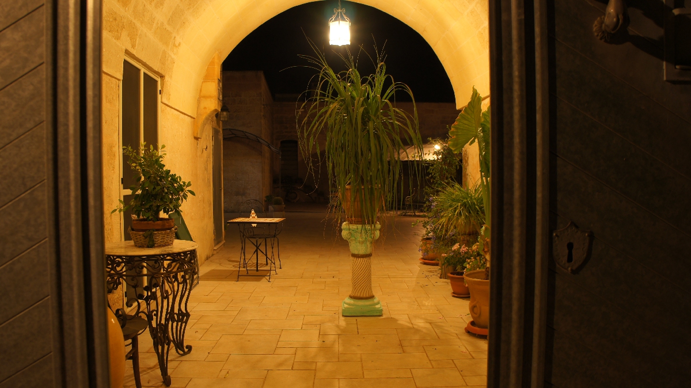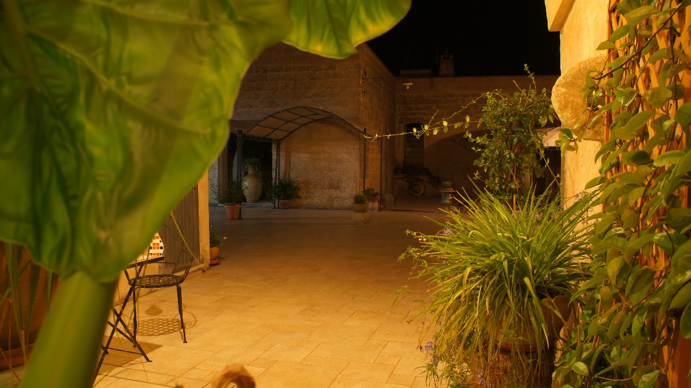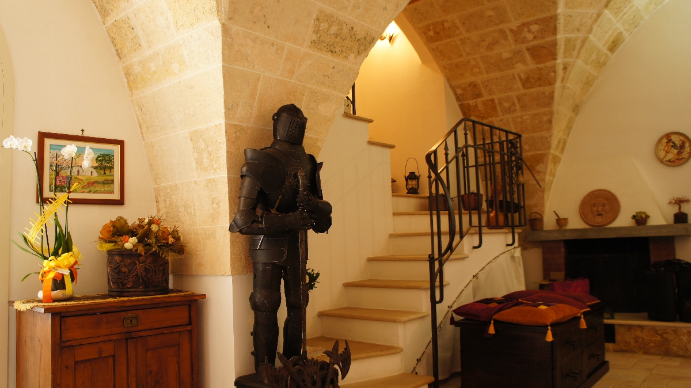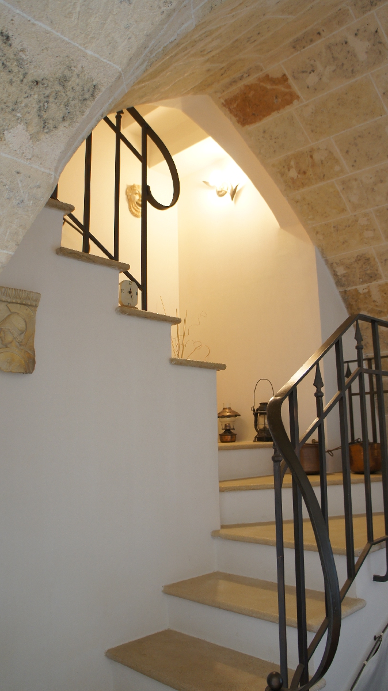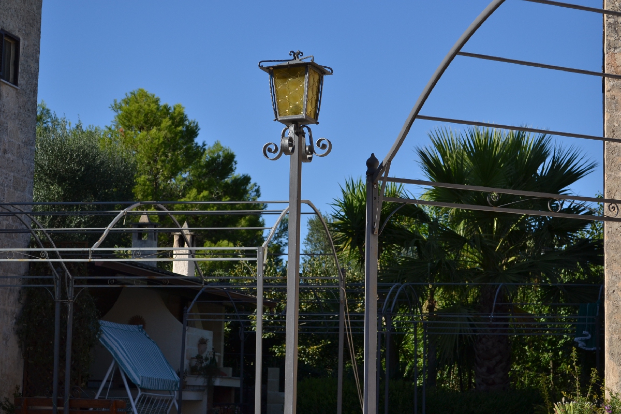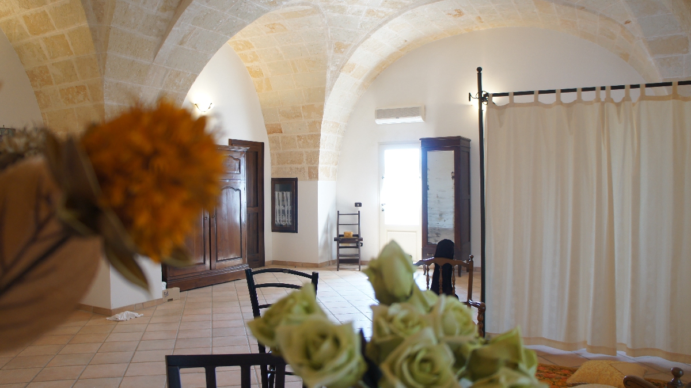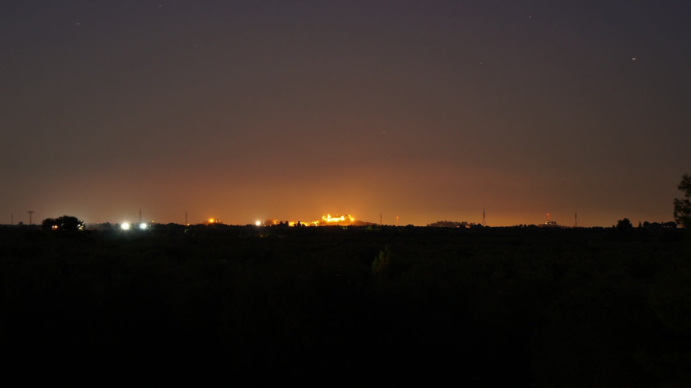Property Description
The structure of the buildings can be used as a tourist complex. It consists of two areas: master zone and subordinates.
THE MASTER ZONE:
The main building area is divided into three parts:
-Block 1 on the ground floor: It is composed of a tunnel entrance, with arched vault and a '600 style large access door in galvanized steel. The tunnel leads to a living room with fireplace, an old style kitchen with handmade white tiles, external light and airy summer kitchen, bathroom with sanitary and accessories in antique style,covered porch with wood-burning oven and fracasse, compartment utility room and staircase for the access to the first floor.
-Block 2 on the ground floor: The tunnel entrance leads to a living room (suite) suitable as reception, bar, leisure and entertainment, served by bathrooms and showers.
-Block 3 on the first floor: It is composed of a living room with fireplace, a service floor, and a double room. There is the access to the terraces of the groundfloor, used a solarium, and to the stairs for panoramic terraces of the first floor. On these terraces there is a pigeon tower and a guard tower. From this level you can admire the various surrounding farms, the towns of Francavilla, Latiano, Ceglie and Oria, with its superb castle; all it sets in a sea of olive trees. Solid wood interior doors with vintage style frames . The vaulted ceilings and barrel have been reported to their former glory. The walls are white plastered with natural stucco powder. The lower parts of the walls are covered with special wet strenght plaster.
FLOOR COVERINGS: The floors are in tiles silkscreened with seven layers of ceramic glaze reproducing natural stones, mounted according to the "Opus romanus" form. The white kitchen tiles are all hand made and glazed.
LIGHTING: The lighting parts, sconces, lanterns and chandeliers, reproduce the ancient style.
PARTITION OF SUBORDINATES:
This area is recovering and is divided into 2 blocks.
-Block 1 is composed of two old buildings; one with a barrel vault and the other one with a star vault, merged into one living room that can be used as a conference hall, demonstrations, exhibitions, ballroom, restaurant, and more. Are adjacent toilets for men and women. The living room of about 100 square meters has two entrances on the area that separates it from the main building. This area called the "ancient Hague" is perfect for parties, anniversaries, dance exhibitions, plays and restaurants with the arrangement of appropriate gazebos. It also has two supplementary access on the opposite side.
-2nd block: This block (old dormitory) is composed of four star vaulted with an antique fireplace. You can build four bedrooms, two with the access from the west and two with access from the east. It' s in the process of implementing a project for the recovery of the structure and the construction of four toilets to be aggregated to these rooms. There is an outside staircase to the access to terraces overlooking on all four sides of the structure so on the ancient Hague and on the garden.
AREAS: The entire area occupies an area of approx. 16.642. This is completely fenced with dry wall topped by the network and metal poles. There are two entrances: the main entrance with automatic gate flanked by two columns in style, leads in a tree-lined avenue with two rows of pine trees on the right and two on the left. Near the main building there is a wire mesh hut covered with climbing plants such as jasmine, passion flower, and the ivy. The secondary entrance, with manual gate, is in use for the processing means. The area outside the group of buildings is composed of a grove, a parking area of approx. 880, a field area court to be finished, a pine forest area and an area reserved for various destinations, including mini apartments for tourist accommodation, large swimming pool, play area, and more. The inner area which has an area of approx. 2,528 is completely fenced and therefore defense and includes the block of buildings and the surrounding areas as described below. Free paved area suitable for celebrations, dances, catering, as before (the "ancient Hague). Garden area with a gazebo, flower beds and fountains with water mirror, outdoor showers and area of about 40 square meters for future irregular pool.
WATER SYSTEM: The water fills three cisterns that are water reserves. One placed in the master manufactured for the food services, the second is for the external irrigation, the third is located in the living room and is in the recovery phase. On all the extension there is an irrigation system fed directly from the artesian well. Sewer drain with a settling tank and Imhoff tank.
Property Specification
Exterior 16642 sqm
km from airport
